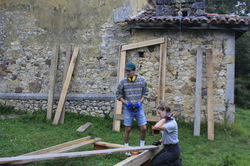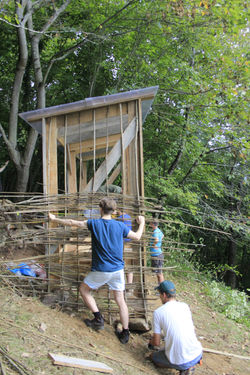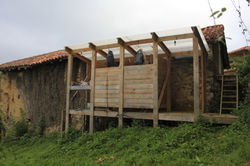
Many Little Hands Workshop
Collboration with INLAND and Konstfack Spatial Design Students
INLAND Village Austurias and INLAND C.A.R Madrid in Spain
As part of the education curriculum of Interior Architecture & Furniture Design at Konstfack we do an effort to travel every year with first year bachelor students and second year master students on field studies to engage in projects dealing with the climate crisis. We do this in collaborations across Europe, together with organizations, artists, experts and researches. This give students the opportunity to implement their design skills in real projects dealing with environmental challenges through making. Learning and reflecting about the effects of global warming on a local level, when building small design solutions to handle global challenges.
INLAND is an art´s collective, dedicated to agricultural, social and cultural production, and a collaborative agency. Since 2015 I have established a collaboration between Konstfack and INLAND through hands on projects in south of Italy, north west Spain and the peripheries of Stockholm. Students together with teachers, artist, local and researches are invited to participate in workshops that confronts various problems of a system that is collapsing at its environmental, cultural and financial levels - affecting both the planet and the individual.
Installing the Apiarium
“staying alive—for every species— requires livable collaborations. Collaboration means working across difference, which leads to contamination. Without collaborations, we all die”
Anna Tsing, The Mushroom at the End of the World.On the Possibility of Life in Capitalist Ruins
The workshop seeks to test in situation how composing knowledges can efficiently address present-day issues of living together and living sustainably, taking the death of the rural as a point of departure. Bringing together vernacular knowledge and contemporary design and architecture, animal cultural studies, post-humanism, social sciences and agro-ecology, the program aims to experiment with multidisciplinary research practices to imagine scenarios for a contemporary rural resilient system in terms of rural economy, cultural contributions, relations with human and non-human neighbors, etc. In this occasion we would like to look at apiculture, designing and building an apiary. In a moment of growing disarray of ecological dynamics driven by different economic forces, exhausting resources and diminishing biodiversity, an increasingly polluted environment and invasive species are putting at risk pollinators, bees amongst them.
The assignment consisted in research about apiaries and beekeeping, and approaches to the local landscape.
Three investigation question were be available to participants during the building process:
- The village: an abandoned former rural community, a space to re-inhabit, produce and research
- The land and its uses: a mixed system including a 5-hectares forest in transition, hosting a complex community of native and damaging non-native (eucalyptus) species, providing resources to humans and non-humans (wood, animal grazing).
- The mountains cultures: high summer pastures hosting Inland’s flock of goat and cheese-making unit, located at the border of the Picos de Europa national park where tourism a certain idea of nature conservation forge counter-management systems.
Some of the main questions we addressed were: how to perceive and understand the process of destruction and disappearance of rural cultures? What can we do with that knowledge and material heritage that fades away? what are the forms of affects from nostalgia to loss we can traverse in order to react? how other fields such as design and architecture would apply to the rural? How can the urgencies of the site be co-defined? How to formulate inspiring and relevant proposals that bring together multiple knowledges?
The research was followed by an elaboration of the collected materials and experiences, resulting in an open presentation both in the village and at the CAR – Madrid and INLAND Village in Asturias, Spain.
The final product is an apiarium architecture with a design limited to left over wood planks assorted and reused at first through study models digitally and analogue. The design was than combined with recycled polycarbonate and traditional building techniques as wind shed. The solutions in the process were continuously transformed in dialogue with the expertise from local beekeepers’ biologists to continually reorganize, adapting and repositioning the building to embrace the best local conditions for bees.
 |  |  |
|---|---|---|
 |  |  |
 |  |  |
 |  |  |
 |  |  |
 |  |  |
 |  |  |
 |  |  |
 |  |  |
 |  |  |
 |  |  |
 |  |  |
 |  |  |
 |  |  |
 |  |  |
 |

